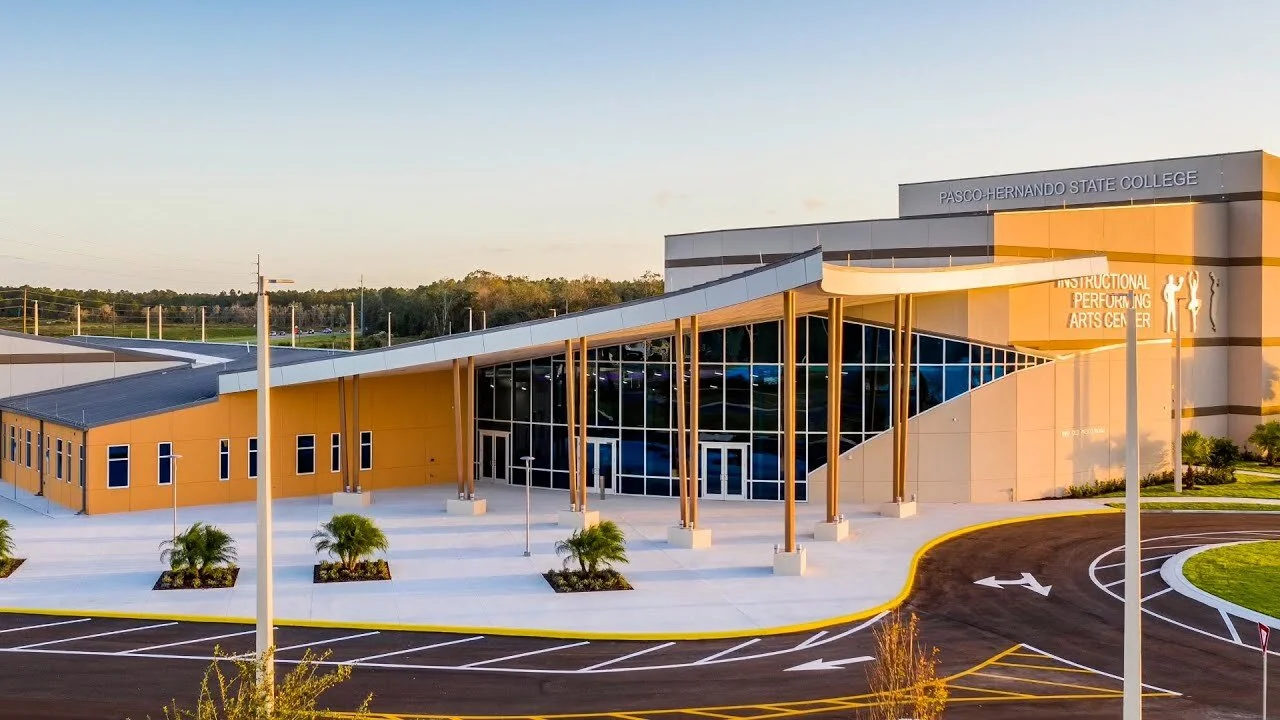GOVERNMENT & SCHOOL PROJECTS
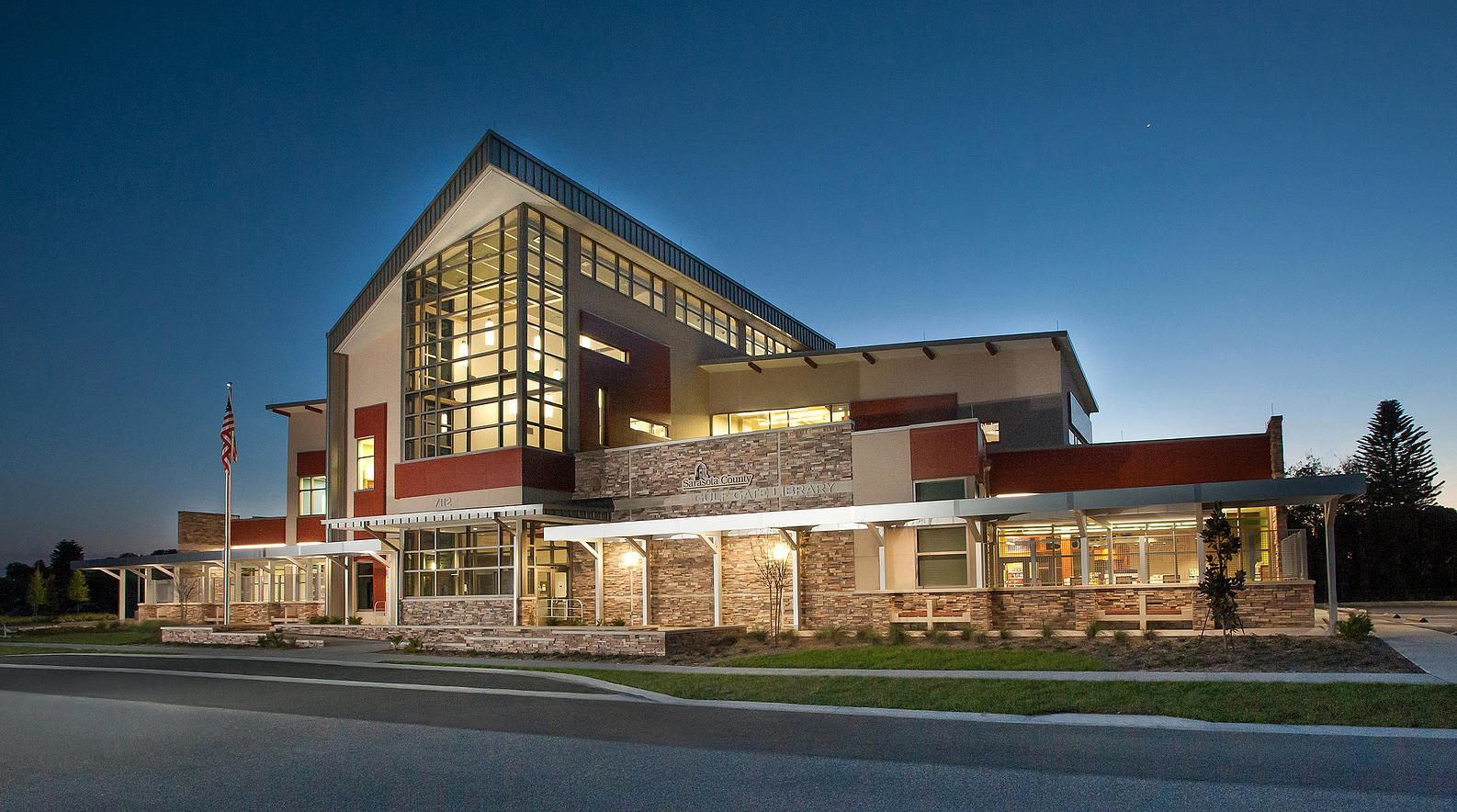
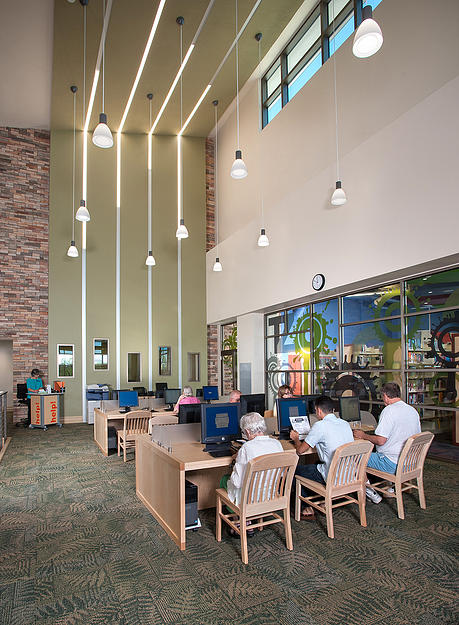

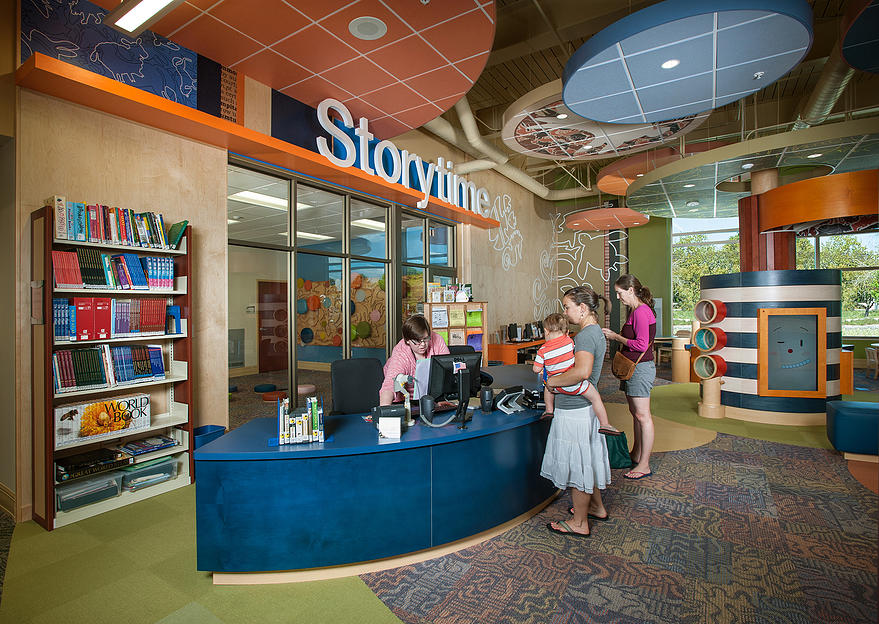
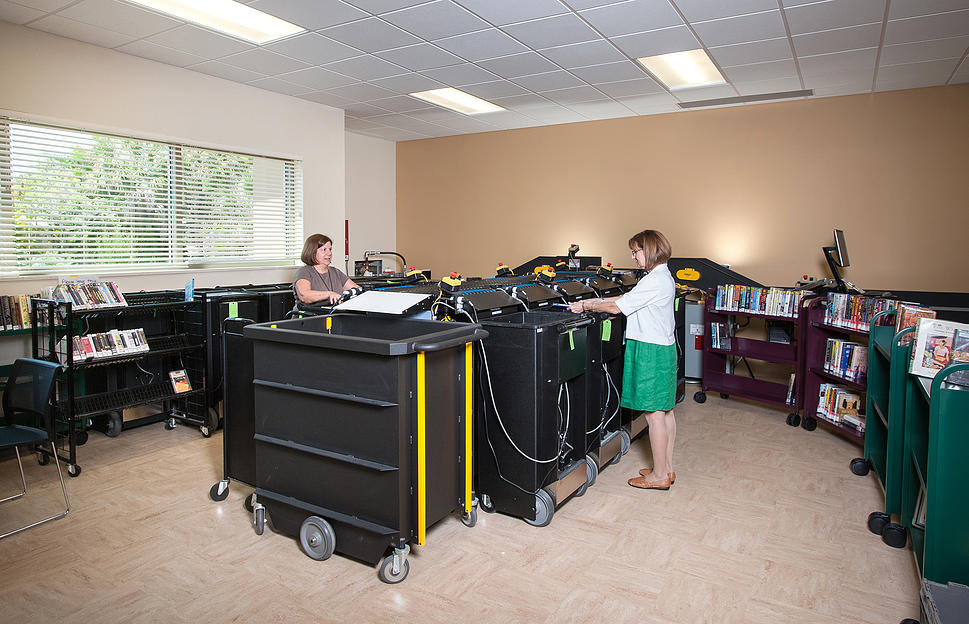
Gulf Gate Library
LEED Silver
Services - LEED Certification
Gulf Gate Library is a 2 story, 25,920 sq. ft. building featuring automated book sorting technology, a dividable meeting room equipped with a “hearing loop” for the hearing impaired, children’s and teens’ areas, group study rooms, and comfortable reading areas. In response to the unique shape of the site and the requirements of the building program, the east wall of the building is set at a 10 degree angle to the rest of the architecture, creating a unique building geometry and space for walled reading gardens. Plan organization locates the lobby, meeting room, bookstore and the public computer area along a central east – west axis, with library collections to the north and south and staff and support areas to the west at the back of the site. The plan allows for flexibility in the use of the space, as areas such as the lobby and meeting room are located adjacent to the main entrance and can be utilized outside of general library hours for special events. The aesthetics of the library reflect the Craftsman style architecture in Sarasota. Exterior materials include ledge stone, cement plaster, wood veneer panels, and standing seam roofing and wall cladding. Sustainable design elements include north facing clerestory glazing to allow diffused natural light into the center of the building, LED lighting, a displacement ventilation system, a magnetic bearing chiller, water efficient plumbing fixtures, locally produced and recycled building materials, and electric vehicle charging stations. The project earned a LEED Silver certification.
Pinellas County - Public Works Emergency Responders & Vehicle Storage
LEED Gold & LEED Silver
86,686 sq/ft & 10,864 sq/ft. $30,346,462 & $5,000,000
The PWERB is designed to withstand a CAT 5 event (156 mph 1-minute sustained wind, 190 mph 3-second gusts) and is located above the 500-year Flood Plain. The structure is a 2- story building with tilt-wall concrete precast wall panels and a flat concrete composite roof, with 3 ft. high strip windows or punched windows with FEMA 361 attributes and green tinted impact glass.
The Vehicle Storage Building (VSB) is a 1-story metal building consisting of 10,864 GSF and is designed to withstand a CAT 5 event (156 mph 1-minute sustained wind, 190 mph 3- second gusts) and is located above the 500-year Flood Plain. The use of this building is for Warehouse/Storage and to house/protect approximately 32 County vehicles.
Mote Elizabeth Moore International Center for Coral Research & Restoration
Services - LEED Certification & Commissioning
Public Works & Operations
16,208 sq/ft $2,000,000
This free-standing, one-story building consists of 16,208 GSF, with structural concrete precast wall panels and double tee precast roof with 3 ft. high punch windows with FEMA 361 attributes and grey tinted impact glass. The building houses the Public Works Operations offices, break room and training room. The Operations Component at this building doubles as a First Responders Shelter. The warehouse stores/protects approximately 17 city vehicles and a shop area. The building is designed to a CAT 5 hurricane (156 mph 1- minute sustained wind, 190 mph 3-second gusts) event with redundant emergency systems.
Public Works & Administration EOC - City of Seminole
4,476 sq/ft $1,000,000
This is a free-standing, 4,476 GSF, one-story building with structural concrete precast wall panels and a double tee precast concrete roof, with 3 ft. high punched windows with FEMA 361 attributes and tinted impact glass. The building is designed to a CAT 5 hurricane event (156 mph 1-minute sustained wind, 190 mph 3-second gusts) with redundant emergency systems, and is located above the 500-year Flood Plain. The EOC component of this facility will shelter City emergency management staff during a storm event and become the Center of Operations in a post-storm environment.
University of South Florida St. Petersburg's Kate Tiedemann College of Business
Services - LEED Certification
USF SP Poynter Lab
Services - LEED Platinum Certification & Commissioning
The multi-purpose lab is fitted for both biology and physics studies. It has floor ports for every student, which is a requirement for physics.
The reconstruction began last July after it was decided there was a need for more labs and there happened to be a nearby empty Greyhound station to adapt. Because it was only a reconstruction, it helped keep the cost down. Where a complete demolition and rebuild would have cost roughly $5.5 million, remodeling the existing structure cost roughly $3.5 million instead.
The Project is targeting a LEED Platinum certificate, a first for a USF building.
Rollins College - Strong Hall
LEED Certified
Services - LEED Certification
10,000 sq/ft $2,500,000
The new facility incorporates several sustainable design strategies. such as thermal pane windows with high-performance glaze for heat control, individual temperature controls in each room, occupancy sensors, low-water-use fixtures, low-VOC paint, energy metering and AC provided by efficient chilled-water production. Phase I of the project, which was completed in 2012, was the first LEED-certified building on campus.
Learning Gate Community School
First LEED Platinum School
Services - LEED Certification
10,000 sq/ft $1,200,000
The 27-acre campus consists of one-floor buildings owned by Hillsborough County.
The school chose the use of prefab structures similar to existing campus buildings. Issues such as indoor air quality, acoustics, and natural lighting were a paramount concern. To optimize energy performance, the owner wanted to minimize artificial lighting, install high-efficient fixtures, and utilize natural day-lighting. In considering the HVAC systems, the school wanted it as efficient as possible and was interested in pushing the envelope in this area. In specifying the equipment, first cost as well as long-term energy consumption was considered. Humidity control was incorporated to ensure occupant comfort. The HVAC systems were designed and tested to be properly sized for the project, reducing the energy consumption needed to cool the facility. Photovoltaic panels supply electricity for the facility. Water savings is a priority; a cistern was installed for rain and grey water harvesting, which can be used for irrigation and waste transportation. Low-flow fixtures were installed throughout for this project.
New College of Florida Heiser Natural Science Center
Services - LEED Certification & Commissioining
The 56,000-square-foot Heiser Natural Sciences Complex includes teaching and research labs for chemistry, biochemistry, biology, bioinformatics, computational science, mathematics and physics.
The 22,000-square-foot addition will help accommodate that demand. The first floor of the new wing includes the division and chair’s offices, eight faculty offices, a computer sciences reading room, a physics teaching lab with support spaces, and a conference room and large classroom that can be converted to research laboratory space in the future.
Sheriff Tom Knight Support Services Facility - Sarasota County Government
Services - Green Globes Certification | Two Globes
The project has earned two Green Globes from the Green Building Initiative (GBI) for the Sheriff Tom Knight Support Services Facility. The facility, which was a joint effort between Sarasota County’s Capital Projects team and the Sarasota County Sheriff’s Office (SCSO), was lauded by GBI for its commitment to sustainability practices and reducing environmental impacts.
The facility serves as the hub for the SCSO’s Office Fleet Services. It also includes administration offices, property storage and other functions vital to their operations. At nearly 43,000 square feet, the building is also designed to withstand wind speeds of up to 170 mph. It has 12 maintenance bays and six radio shop bays, and the maintenance bays can service up to 250 vehicles per day.
PHSC Instructional Performing Arts Center
Services - Green Globes Certification | Three Globes
The project has earned three Green Globes from the Green Building Initiative (GBI) for the PHSC Instructional Performing Arts Center.
PHSC's Instructional Performing Arts Center (IPAC), located in Wesley Chapel, will provide students state-of-the art learning in the performing arts beginning 2021. The IPAC will offer four Associate of Arts (AA) performing arts curriculum pathways for students who plan to transfer to a Florida public university to complete a Bachelor's degree in Dance, Theatre or Music. The curriculum will include Dance, Theatre, Voice Chorus and Instrumental pathways. The IPAC will also offer an Associate in Science (AS) degree in Digital Media and Multimedia Technology with six College Credit Certificates. This high-demand STEM program will prepare students for initial employment in several digital media and multimedia technology professions such as digital media/multimedia programmer, digital media/multi-media project manager, audio-visual technician, lighting technician, video engineer, graphic animator technical director and web designer/developer.











